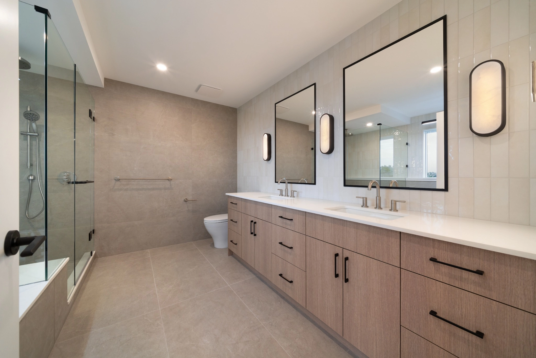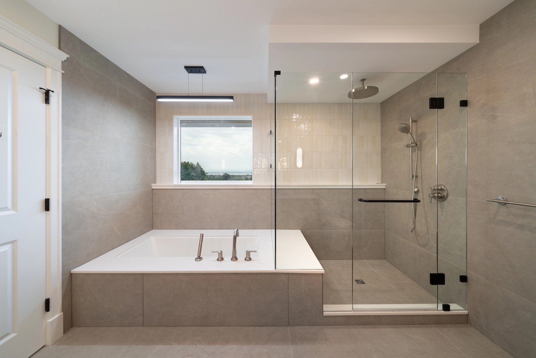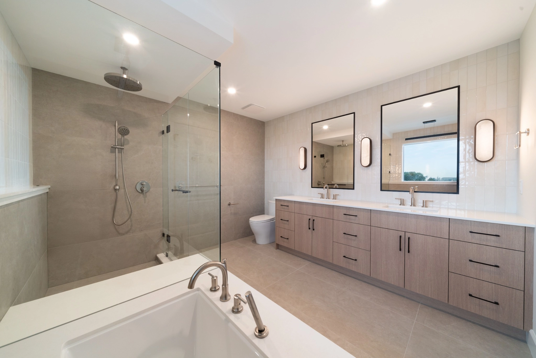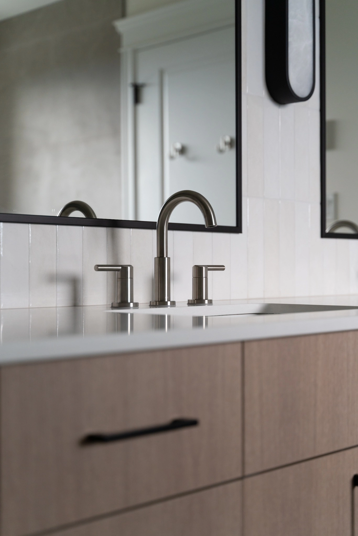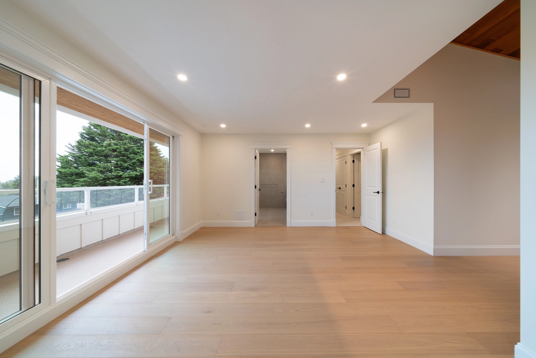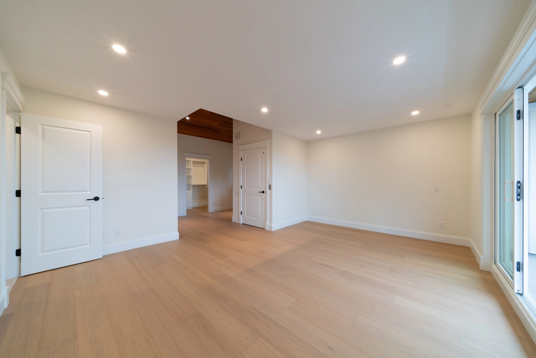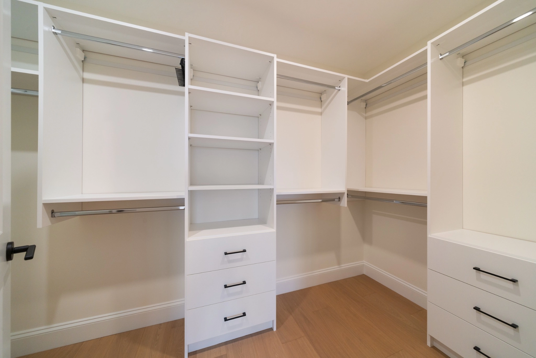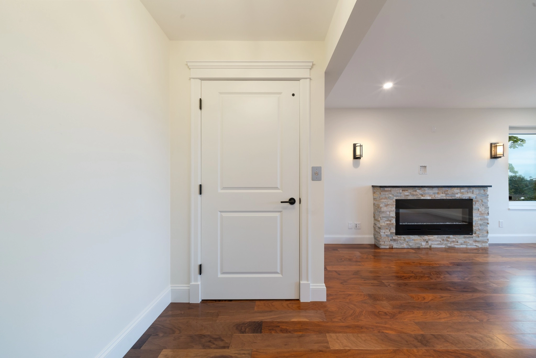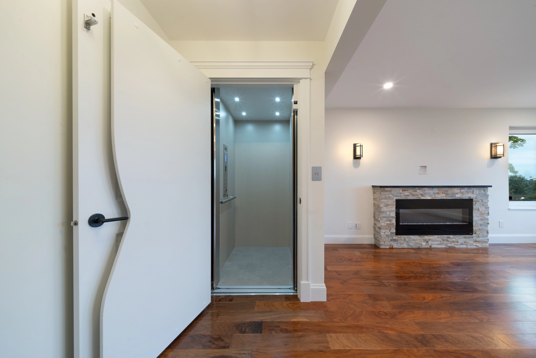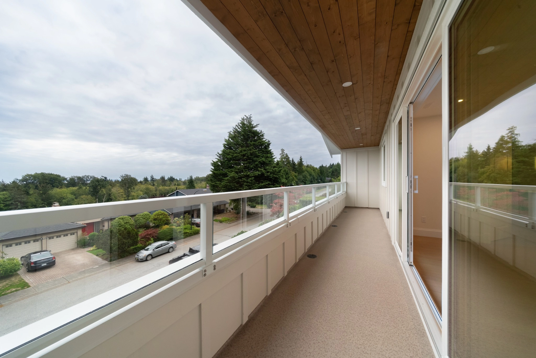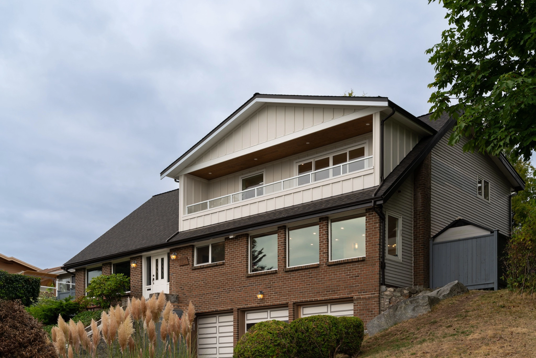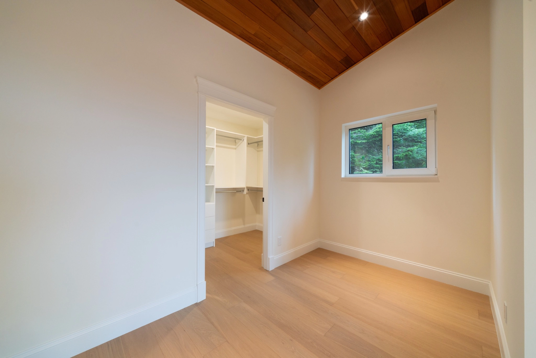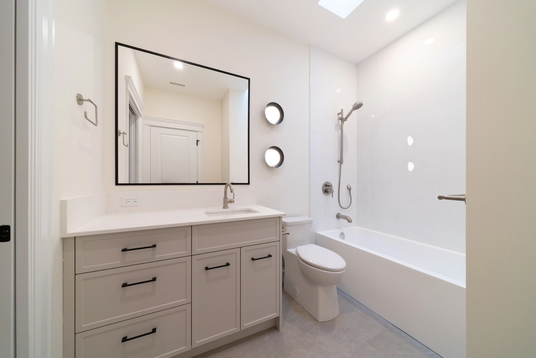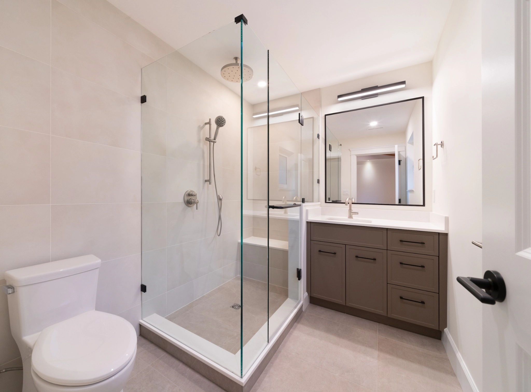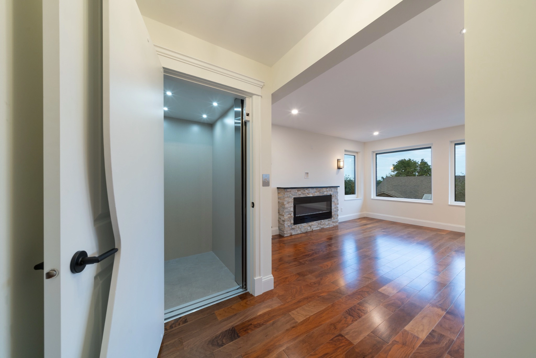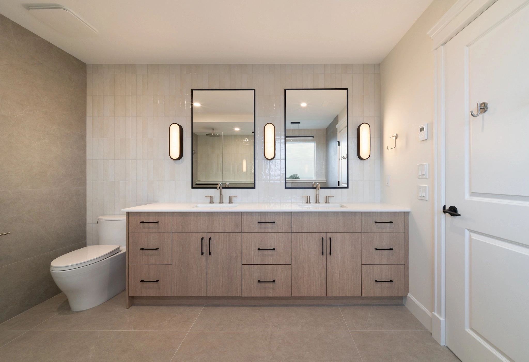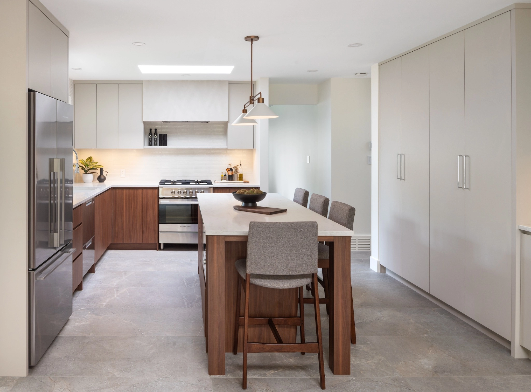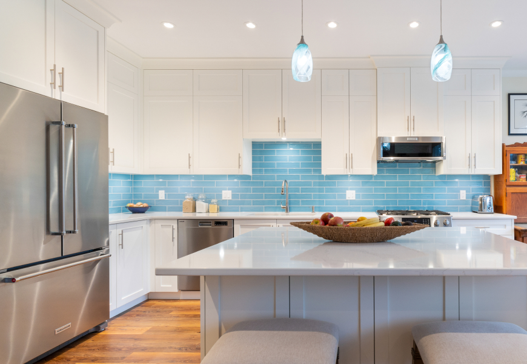Elevated Home Addition with Spatial Continuity
At WH Woodland, a second-floor addition redefines modern living through thoughtful design and architectural precision. The new level introduces a primary bedroom suite with a luxurious ensuite, along with two additional ensuite washrooms. Across the upper floor, custom finishes, new flooring, and refined trim details create a seamless flow of contemporary design. A residential elevator connecting the garage to the second floor enhances accessibility and convenience, completing a modern home renovation that beautifully balances style, comfort, and craftsmanship.
Project Details
Category
Addition
Location
Tsawwassen
Date
August 2025
Detail
Second-floor addition featuring a new primary suite, two ensuite washrooms, custom finishes, and integrated elevator access.
Integrated Residential Elevator
Conveniently connecting the garage to the second floor, a custom residential elevator brings ease and comfort to everyday living. Designed to blend effortlessly with the home’s interior, it adds a touch of modern luxury while making each level more accessible and connected.
Luxurious Primary Bathroom
In the new primary ensuite, a calming palette and layered textures create a spa-like retreat. Soft, natural tones pair with refined fixtures and contemporary detailing to bring a sense of warmth and balance. Every element, from the clean-lined vanity to the curated finishes, was chosen to evoke comfort, sophistication, and effortless everyday luxury.
