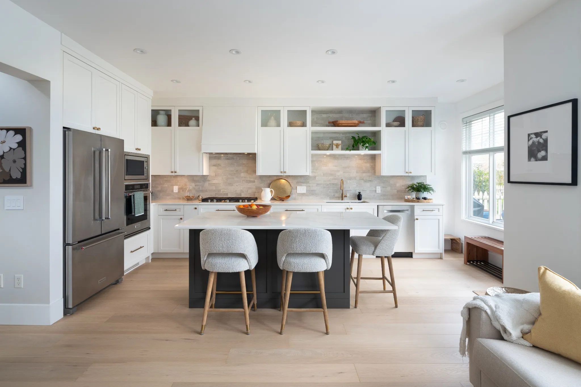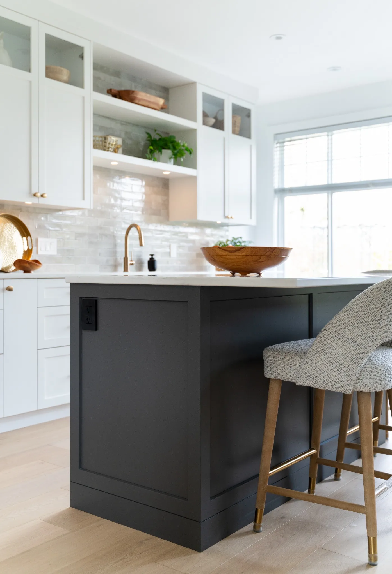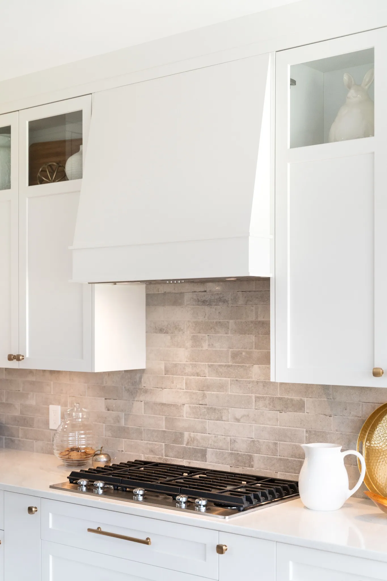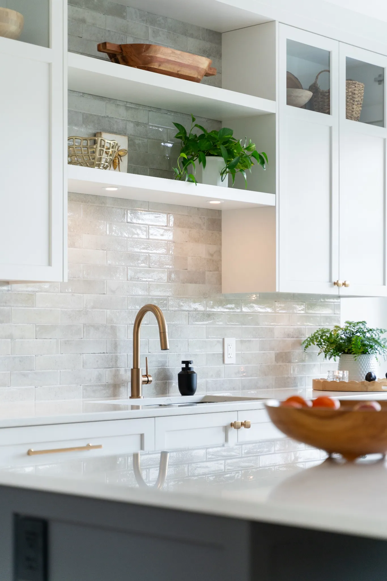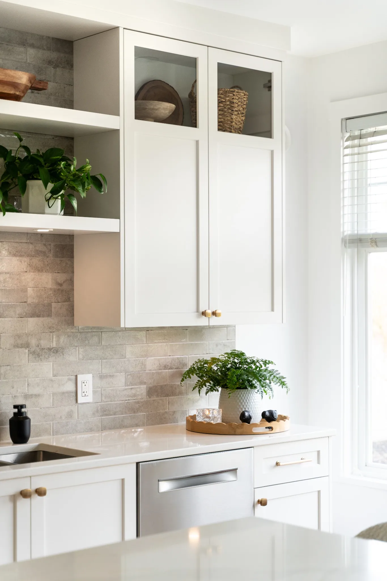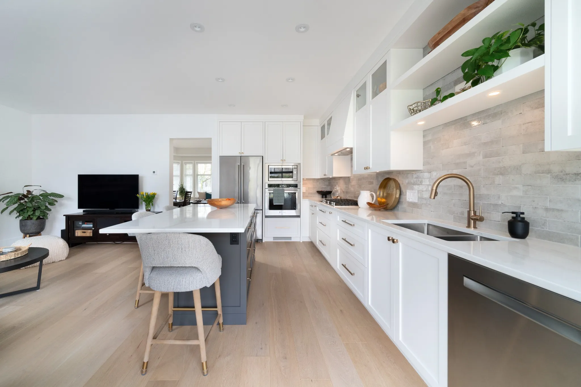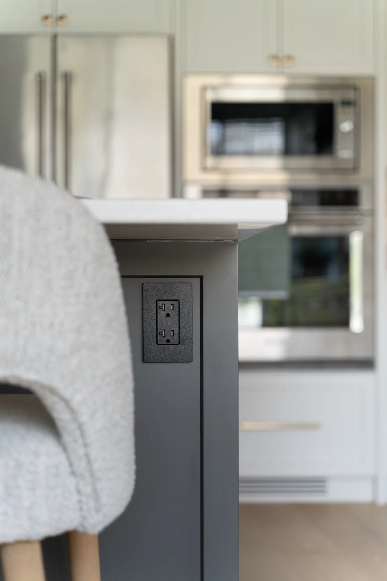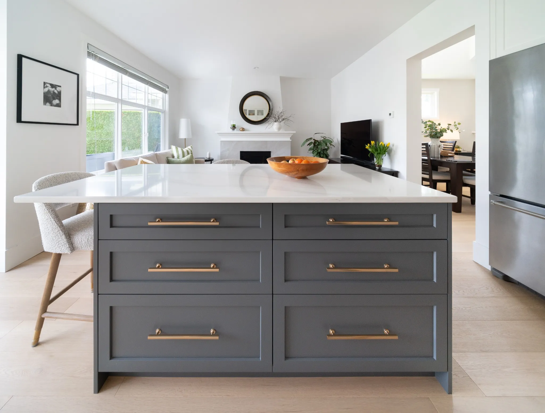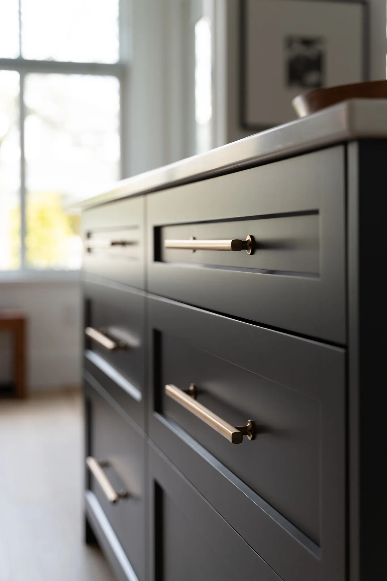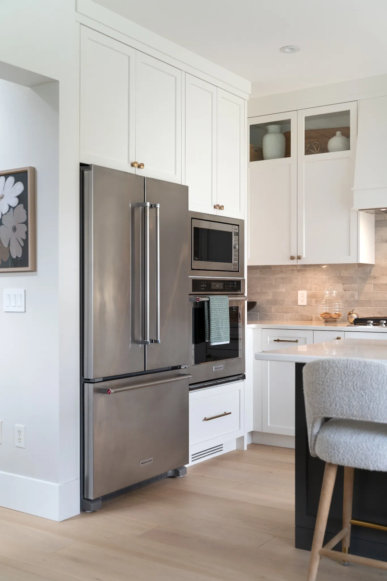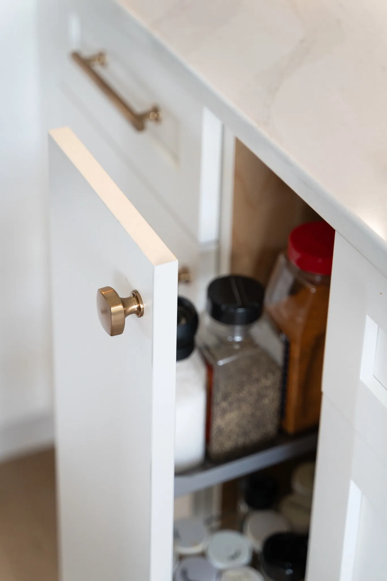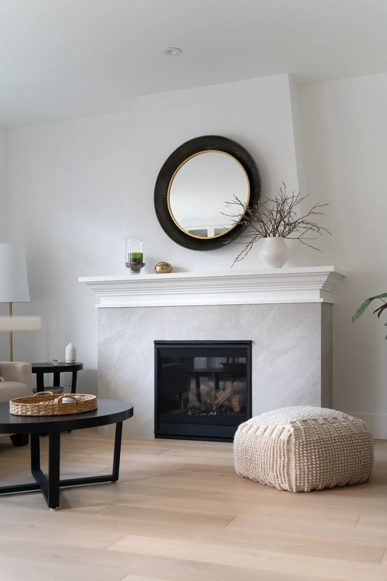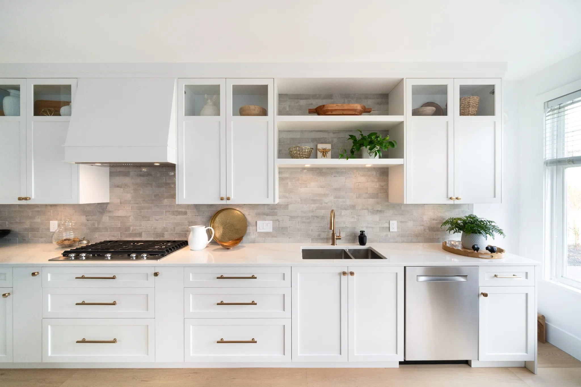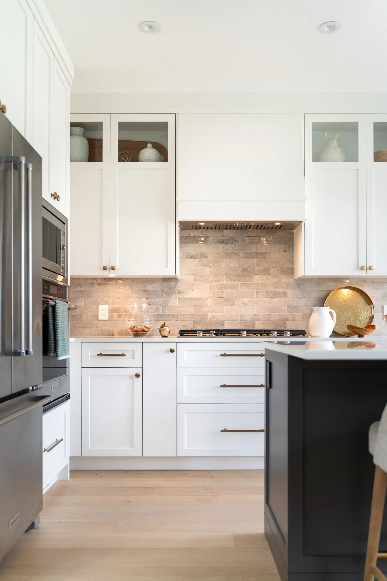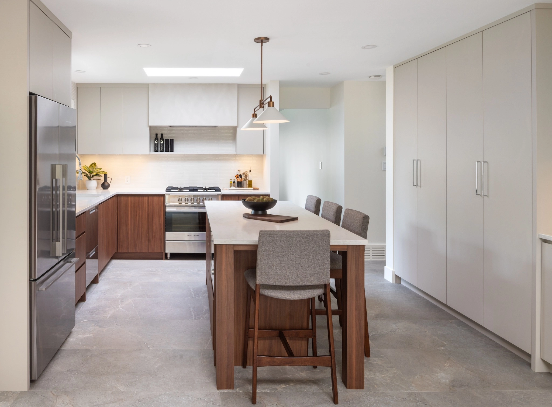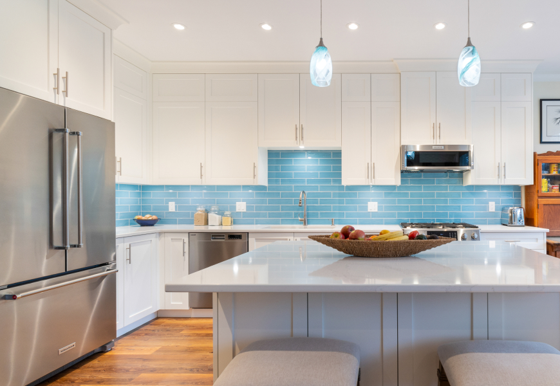Modern Kitchen Redesign with Timeless Touches
This complete kitchen transformation prioritized flow, function, and layered aesthetics. By removing the original peninsula and installing a central island, the layout gained both flexibility and visual openness. Updated appliances, floating shelves, and metal accents round out a renovation that balances beauty and usability.
Project Details
Category
Renovation
Location
Ladner
Date
May 2024
Detail
Full kitchen renovation featuring layout reconfiguration, new cabinetry, energy-efficient appliances, and integrated lighting and millwork
Central Island & Modern Layout
We reimagined the kitchen footprint by eliminating the peninsula and introducing a functional central island. This shift nicely improved movement through the space and created a more social, inclusive cooking area. Updated cabinetry, countertops, and backsplash complete the sleek new look.
Floating Shelves & Mixed Metal Accents
Floating millwork and a glass-front cabinet add both storage and style, while a curated mix of metal finishes – including matte black and brushed brass – lends depth and cohesion to this design. These refined elements perfectly elevate the entire atmosphere of the room.
