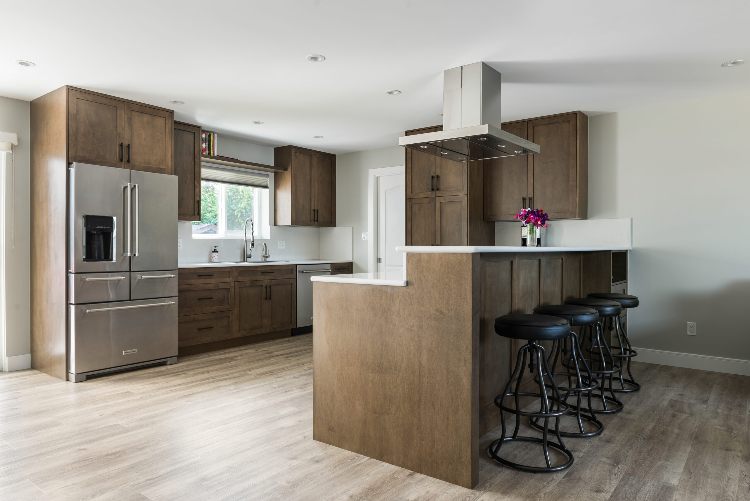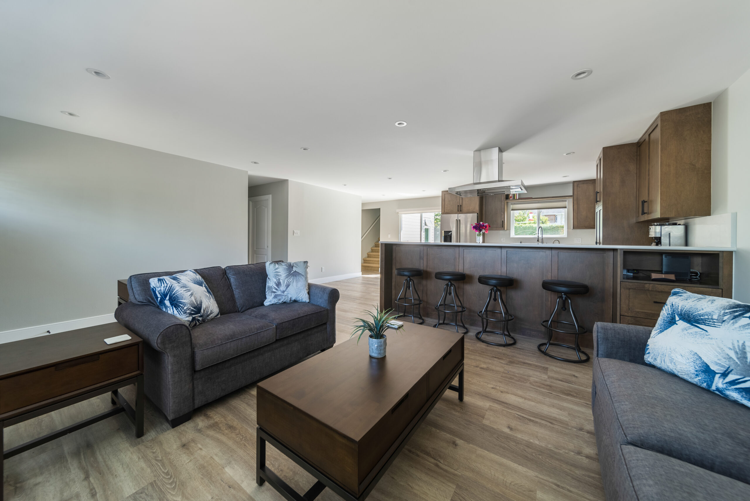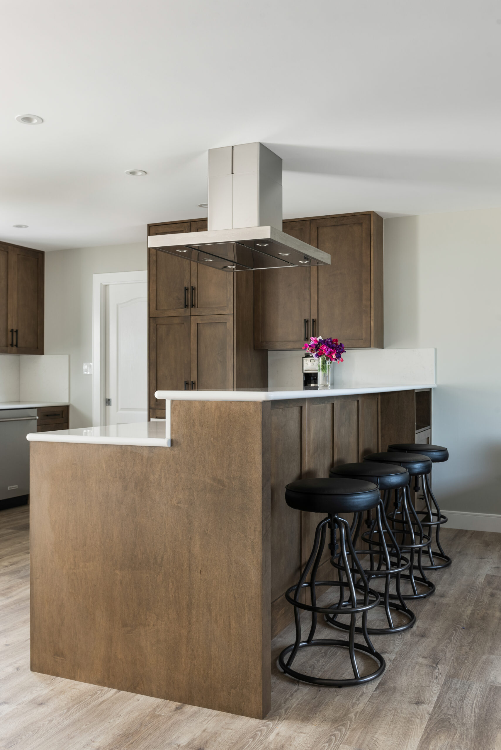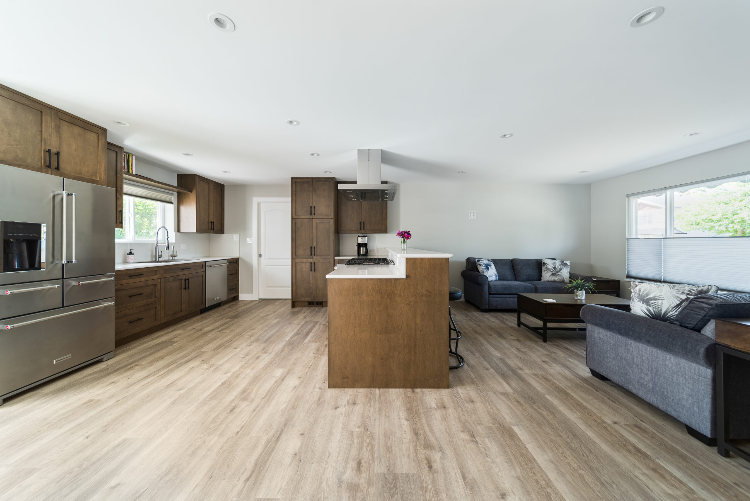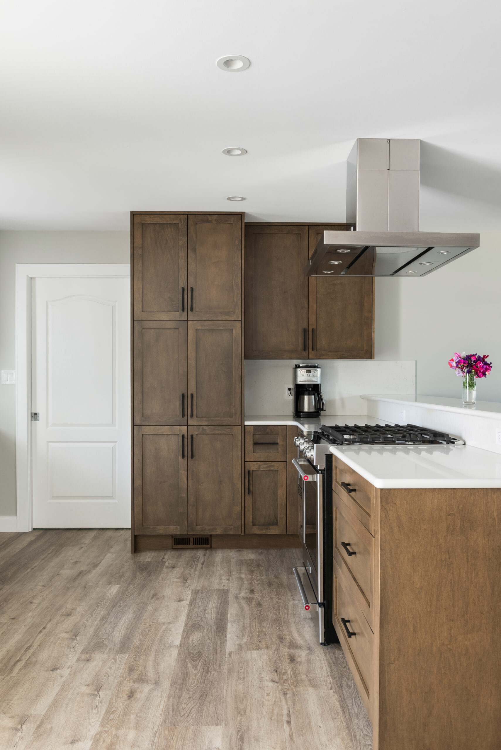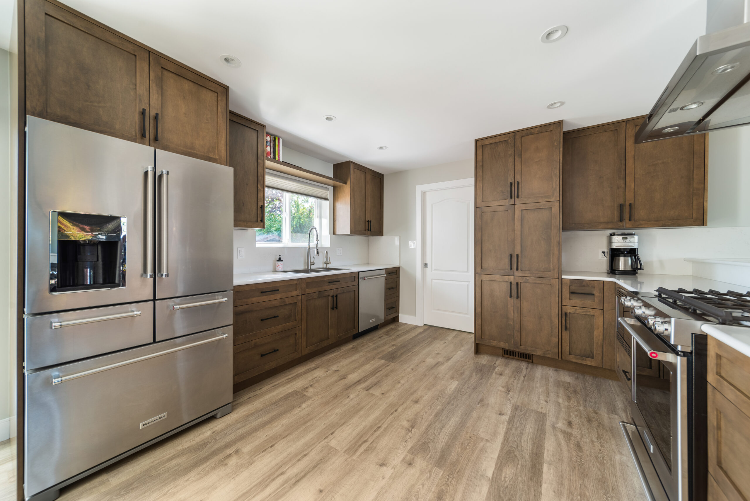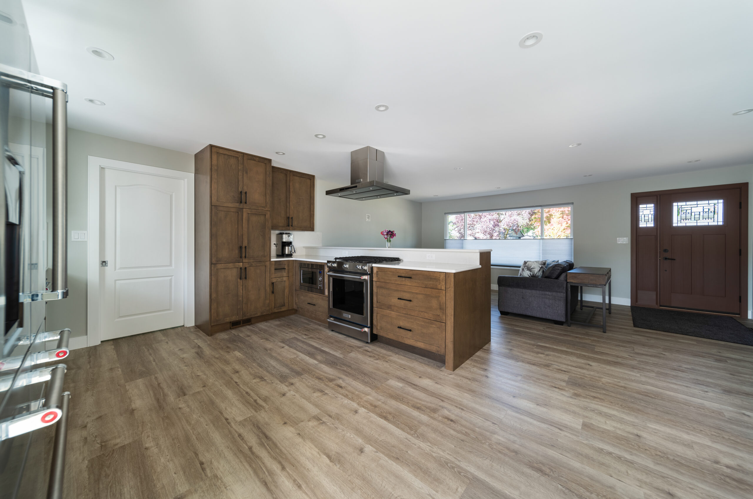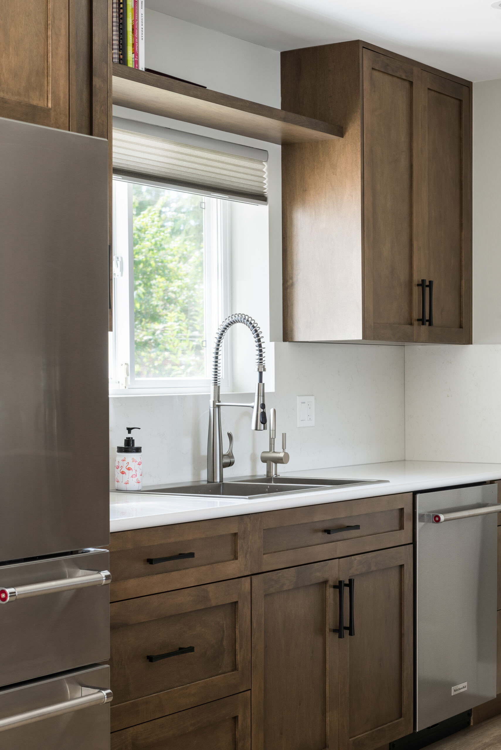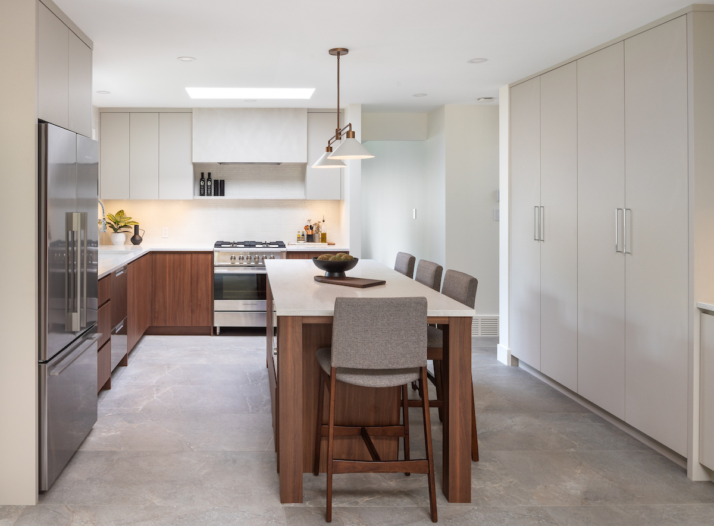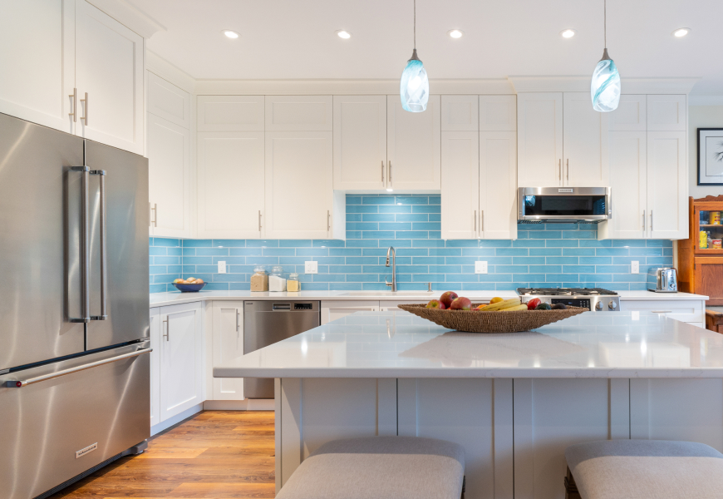Refined Living at WH Savoy
The WH Savoy project highlights an extensive renovation, opening up the kitchen into an elegant, free-flowing area, complemented by a sophisticated living room redesign. Modern cabinetry, cutting-edge appliances, and stylish architectural elements come together to enhance both functionality and aesthetic appeal.
Project Details
Category
Renovation
Location
Ladner
Date
June 2020
Detail
Main living area renovation with a new kitchen and open-concept design
Kitchen Revamp
This kitchen overhaul focuses on creating an open and inviting space, featuring a central island for increased workspace and social interaction.
Living Room Redesign
The living room has been reconfigured to optimize space, with the removal of an old fireplace and introduction of new focal points and traffic flow.
This is the second major renovation we have done to our house (both renos $100k+), and I wish Wesgrove had been in business when we did the first! After this renovation, we will use Jason and Wesgrove for all of our future work. I was also really impressed when talking to the subtrades. They also couldn’t say enough good things about working with Wesgrove. It’s one thing for a company to treat a client well but these conversations showed me how much Jason cares about all facets of the business – it is about developing good relationships with everyone, not just selling a product to a client. If you are looking for a contractor that will treat you fairly, don’t look any further. This company is the real deal, and I can’t say enough good about them. Or how happy I am in my new space!
– A.H.
renovation | Ladner
