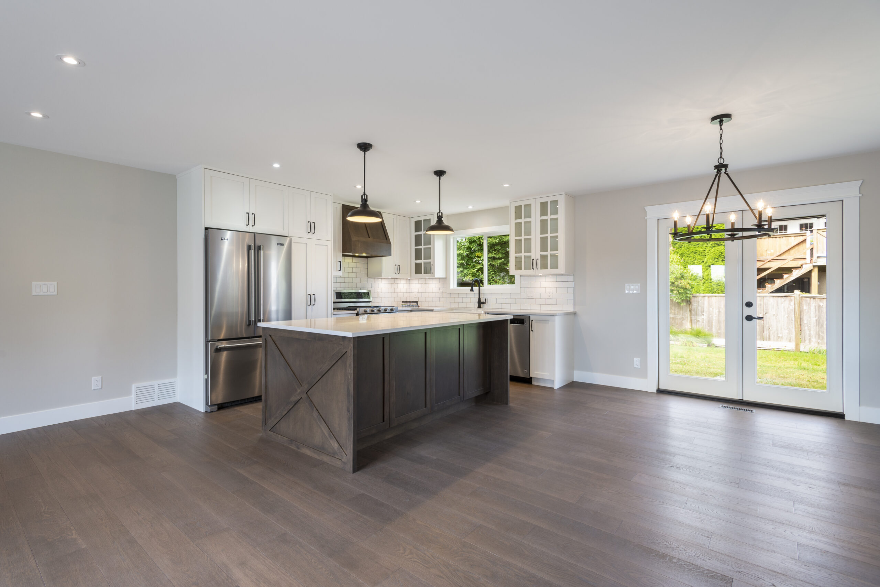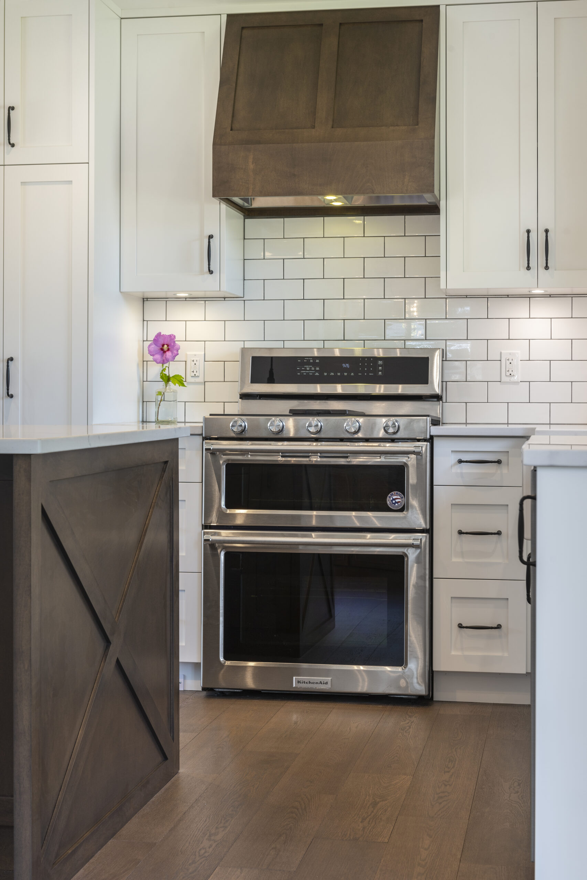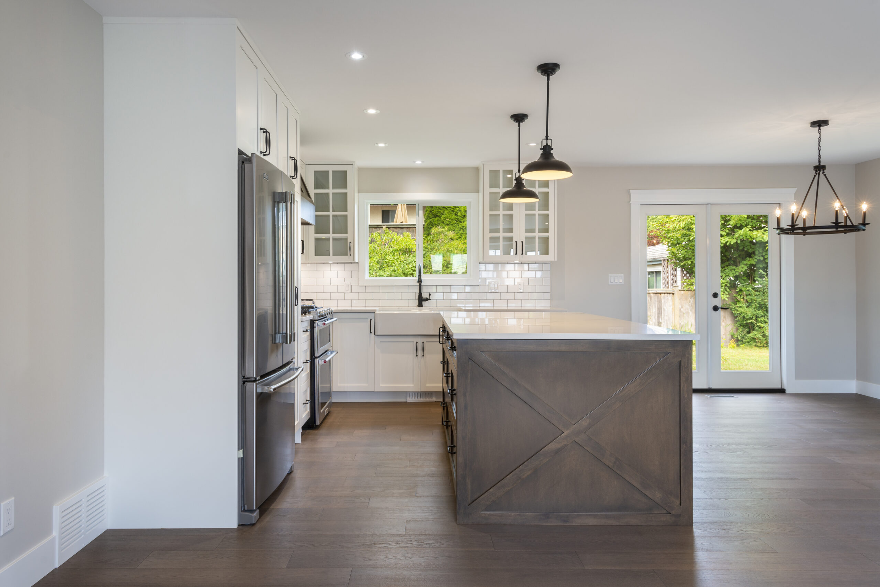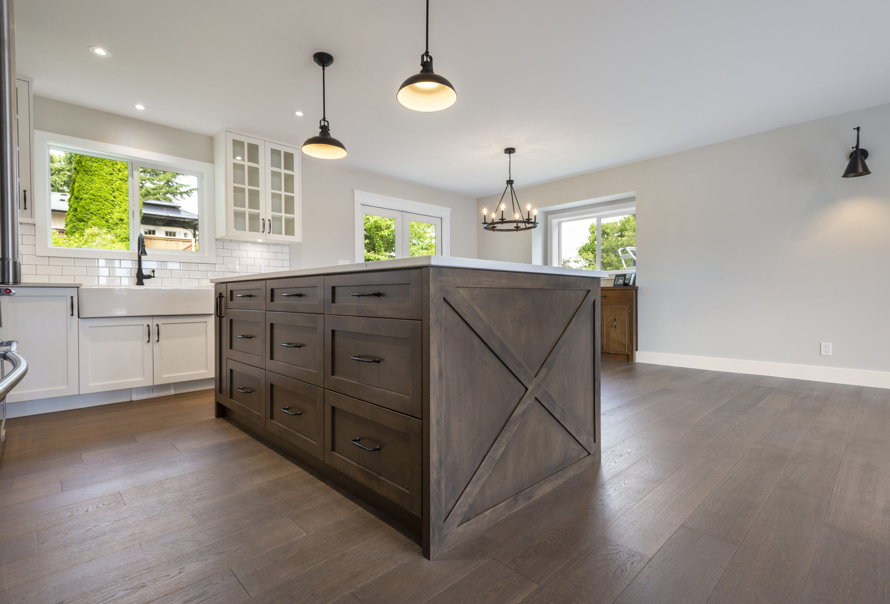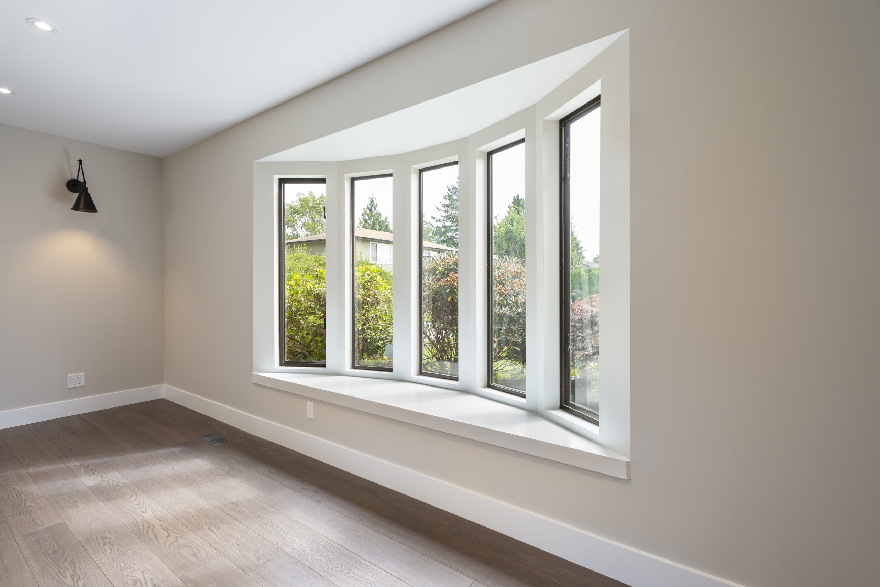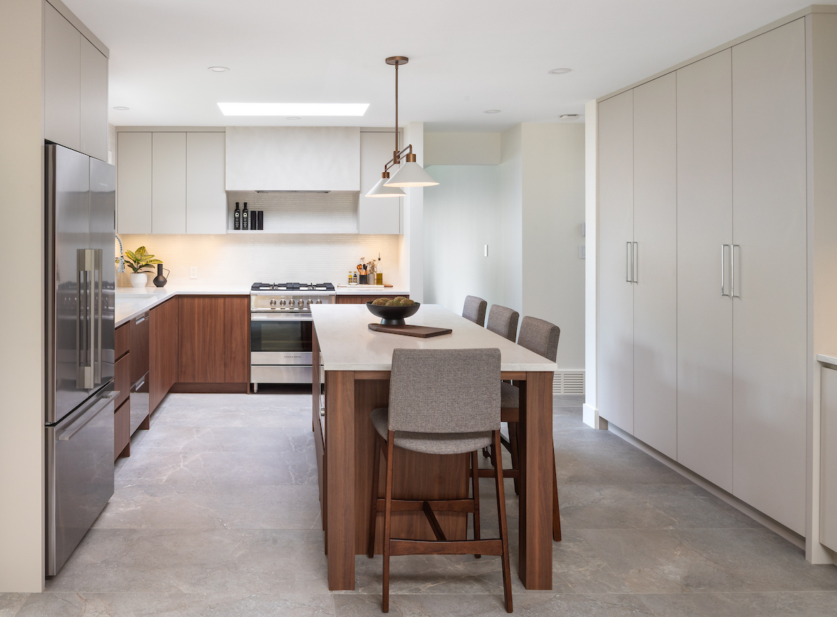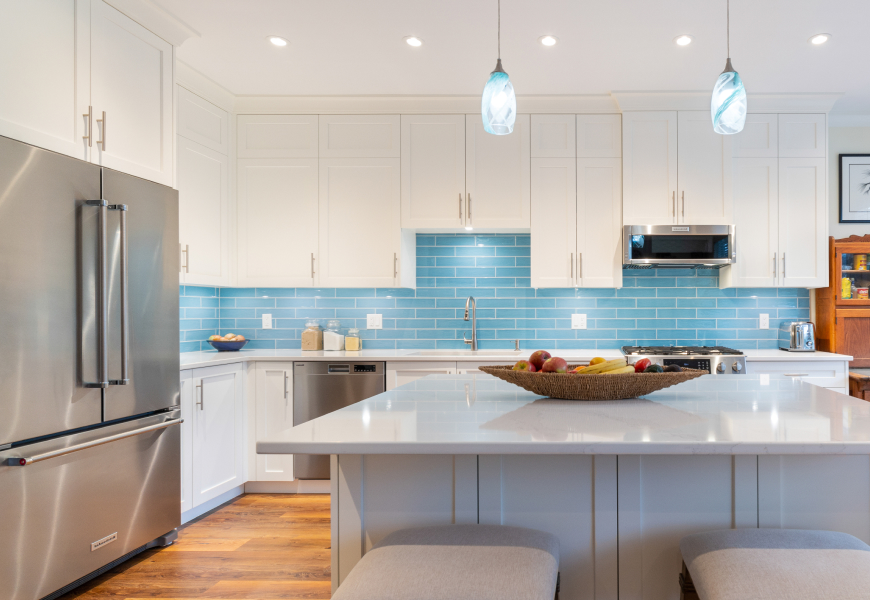Seamless Integration at WH Harvest
WH Harvest’s main floor renovation redefines the living space by removing barriers and integrating modern elements like French doors and a custom kitchen. Highlights include asbestos abatement for safety, structural enhancements, and aesthetic upgrades to create a cohesive and inviting environment.
Project Details
Category
Renovation
Location
Ladner
Date
August 2019
Detail
Renovation of main living areas with a new kitchen and open-concept design
Open Concept Redesign
This renovation expands the main living area by removing partition walls and an exterior sunroom, introducing an open, fluid layout.
Kitchen and Structural Overhaul
A completely new kitchen setup aligns with modern culinary needs, while structural truss assessments guarantee the home’s safety and durability.
Jason and the team at Wesgrove are outstanding. From concept to finish they helped us understand what challenges we might encounter at each step and took precautions early on to reduce the chances of unfortunate surprises. The weekly updates kept us in the loop on progress and they were always quick to respond when we had questions or concerns. They will be our first call for any future projects and we will be recommending them to everyone we know.
– M.S.
Renovation | Ladner
